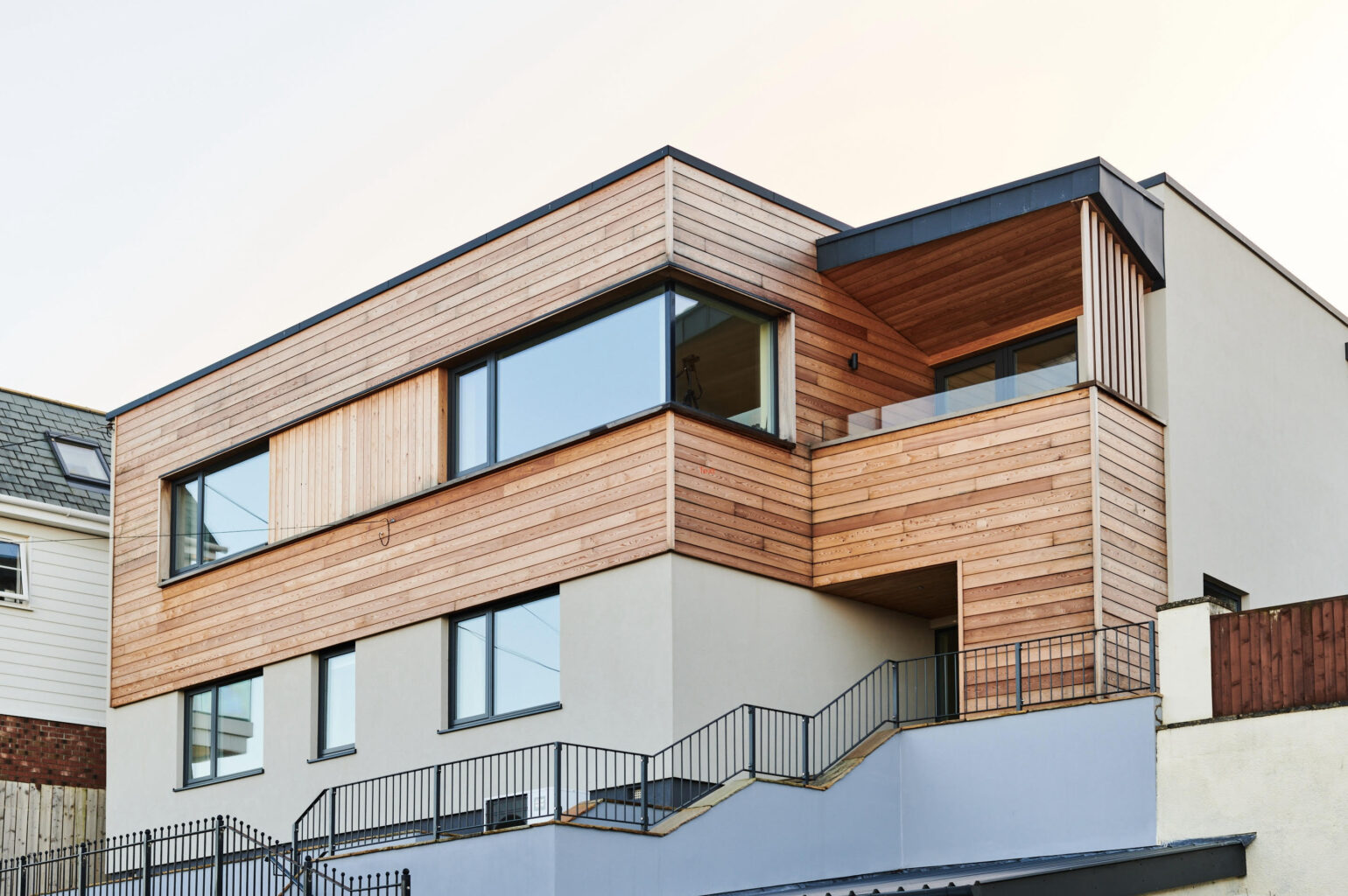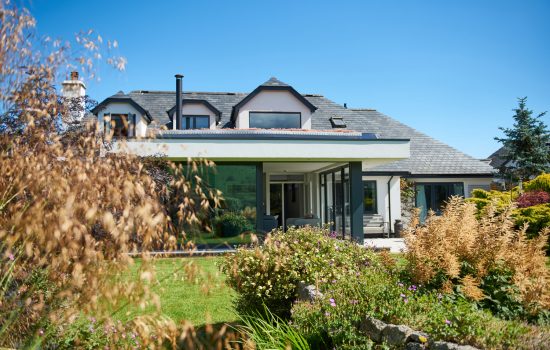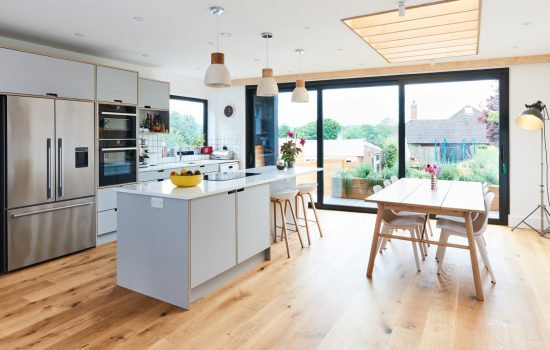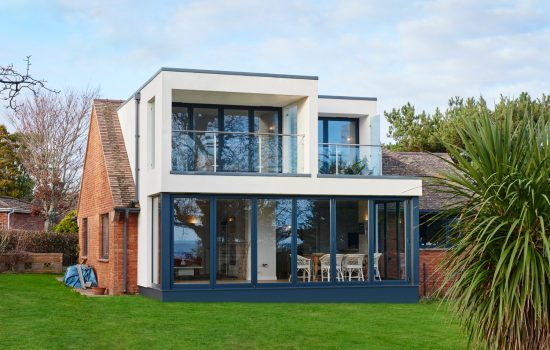Ithaca
The Brief
Our clients approached us after purchasing a tired bungalow in the North Devon village of Appledore. Perched on the hillside, the property benefited from enviable estuary views, which the client sought to maximise throughout their new home. They required additional space for their family and also felt that the property would benefit from a greater connection to its rear garden. As the bungalow was extremely inefficient in terms of energy use, they also tasked us with creating a home that would be as self-sufficient as possible.
The Work
Although we initially considered demolishing the bungalow and rebuilding in its footprint, we elected to use as much of the existing structure as possible. Retaining its foundations, we extended the property to approx 160m2. Ithaca is now entered through a sheltered main entrance, which leads up to a light-filled first floor level. Here we created an open-plan kitchen and dining area, which opens out to the garden beyond. Additionally, we created a sheltered balcony on the north side of the property, where the clients can soak in beautiful estuary views protected from the harsh coastal elements. We were able to capture the same views inside the property, with the introduction of a large corner window in the living room. Outside, we used a soft larch cladding on Ithaca’s exterior to give the property a natural beachy aesthetic in keeping with its surroundings with low energy use. The dwelling is built to Passivhaus principles, highly insulated and extremely air tight. With an addition of an air source heat pump, mechanical ventilation and heat recovery system with triple glazed windows throughout.




