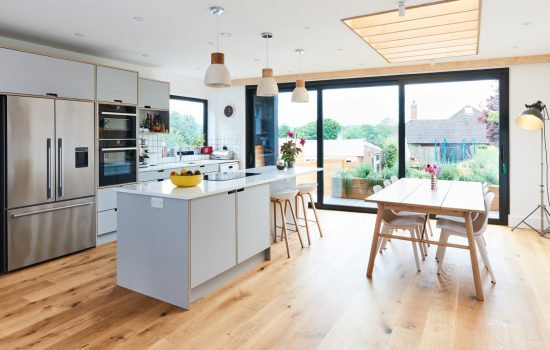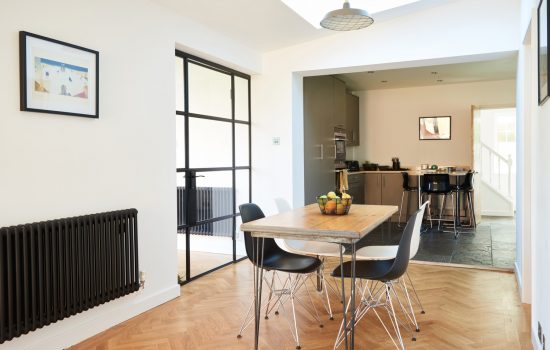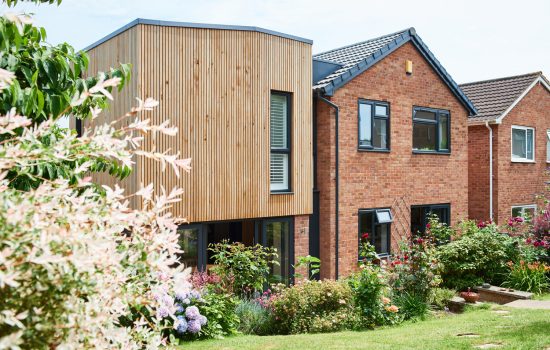Edwardian House
Extension and Renovation, Exeter
The Brief
We were approached by the client to extend their tired Edwardian terraced house, and transform into a contemporary light-filled family home. They wanted an open plan family space that connected to the garden and made the most of the parkland views.
The Work
Barc got to know the clients well and worked with them in producing design proposals to create a new open plan kitchen/dining/ living area to the ground floor. The rear of the house is north facing, so we created an extension that maximised the use of glass and roof lights to ensure the space was as bright as possible. It also serves to connect the internal space to the garden and green landscape beyond. The works also involved the addition of a new utility room and toilet on the ground floor, we placed these at the centre of the plan as natural light was not as critical. The house was refurbished throughout and many of the existing Edwardian features were retained and work well alongside the more modern interventions.




