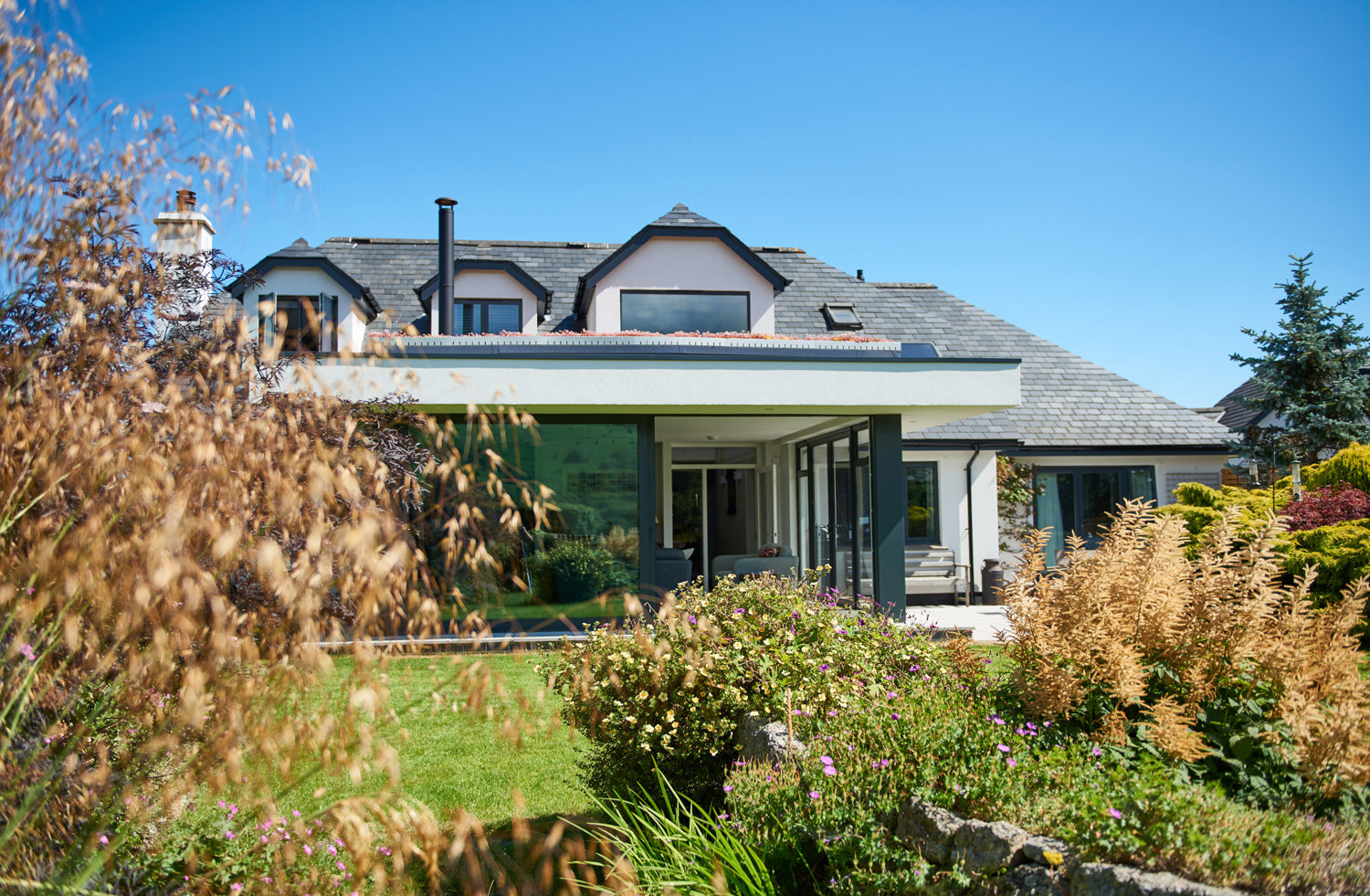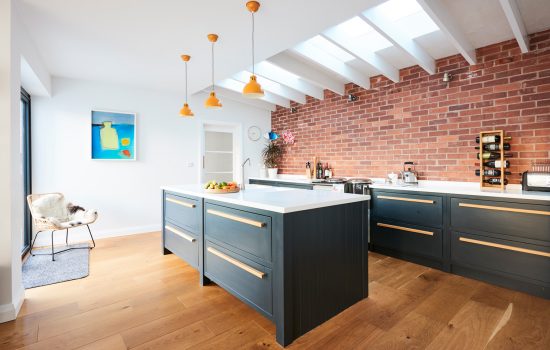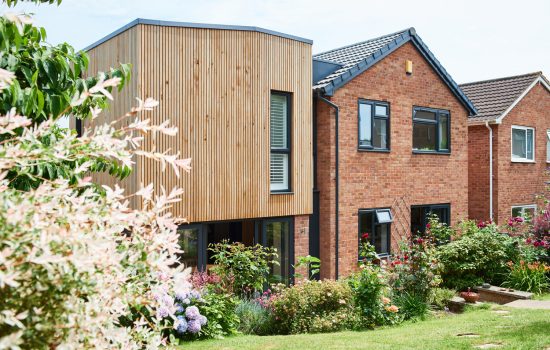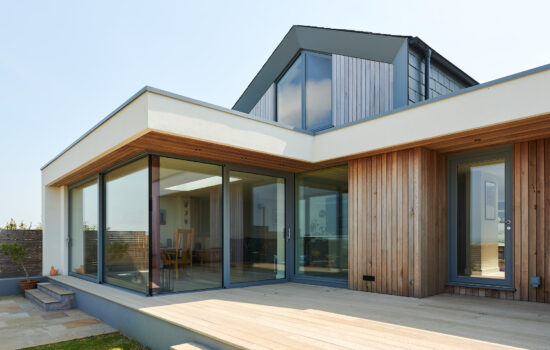Dartmoor House
Extension and Renovation, Chagford
The Brief
Barc were appointed to design an extension to an existing dormer property in place of an existing sun room, to include a new kitchen, dining room and living spaces, all of which were to make the most of the beautiful Dartmoor views. The clients also asked us to consider the layout of the house and whether it should be altered to suit the needs of them and their family
The Work
We took our time to understand the clients brief and then suggested rearranging the layout of the ground floor. This culminated in the addition of a glazed living space that allows the clients to enjoy the garden and views all year round. The finished design incorporates an overhanging green roof, covering an impressive new living space glazed on all sides with sliding doors leading out to the garden. The first floor of the house only had small roof lights so the views from the bedrooms were minimal. We suggested that dormer windows be incorporated to open up the views and light, particularly at the top of the new staircase where a new window frames the Tor behind the house. The interior spaces have been extensively refurbished with a palette of high quality materials, and the layout and circulation has been vastly improved to provide better connection between the various spaces.




