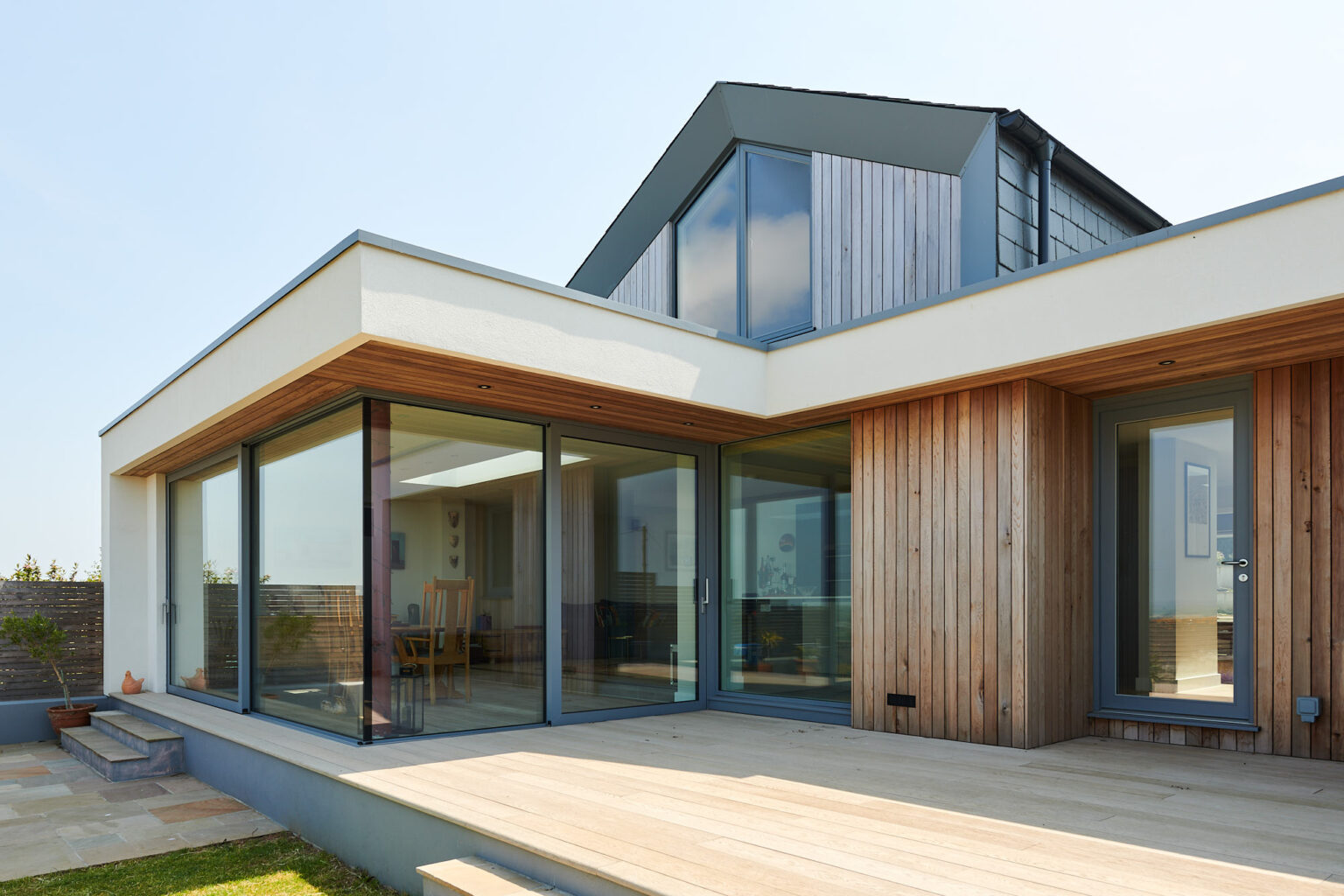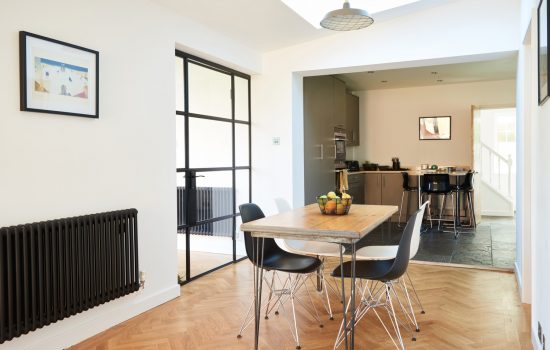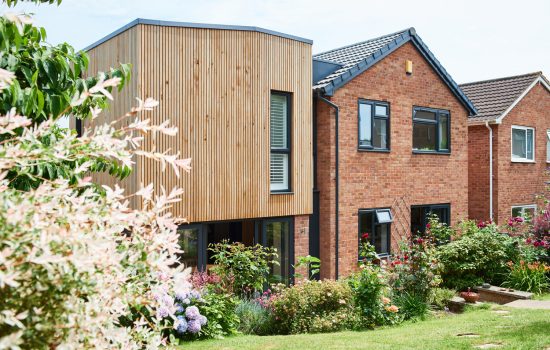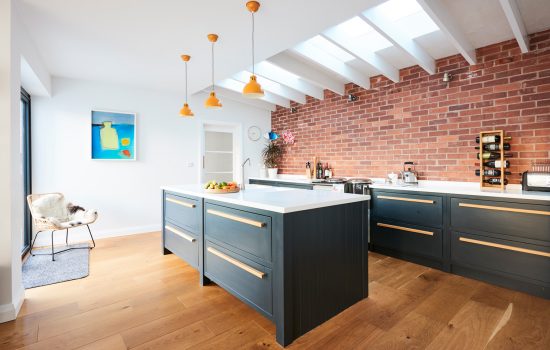Salcombe House
Melliker, Salcombe
The Brief
The owners of Melliker approached us with a dated semi-detached bungalow, Salcombe, South Devon. They aspired to breathe new life into their lacklustre holiday residence, transforming it into a contemporary home tailored to their active lifestyle. The property needed to be in keeping with the scale and design of its residential surroundings, whilst providing the clients with ample space to host visiting family. A key requirement was that the new home would take full advantage of the far-reaching views at the rear of the property. Additionally, it was important to introduce plenty of natural light, as well as much-needed off-road parking, and smart storage solutions throughout.
The Work
Initially, we explored the possibility of constructing a two-storey extension. However, given that Melliker is a semi-detached house, it was essential that the finished home would sit harmoniously alongside its neighbours. Therefore, we adapted these plans to incorporate a pitched roof design and thoughtfully modernised the property’s exterior. Internally, we retained most of the existing walls and extended the bungalow towards the rear. The former garage was transformed into an inviting entrance hall, enriched with practical storage solutions, and crowned by a new skylight. Ascending the stairs from this point leads to the central hub of the home, where ones gaze is drawn through the property to the expansive countryside beyond. Elsewhere on this level, we created a contemporary kitchen-dining area that seamlessly opens onto a terrace, establishing a fluid connection to the outdoor space. We also introduced a master bedroom and a snug towards the front of the house, future-proofing the home for later years. On the second floor, we added two additional bedrooms and a bathroom to accommodate visiting family and expand the homes footprint.
The Client
From the moment we met Caroline Shortt and her team we knew we were in safe hands. We had a holiday bungalow in Salcombe for 30 odd years which had effectively reached the end of its useful life and it was time to either move or knock it down and start again. We told the BARC team that we wanted to turn our holiday home into a proper home and how we thought that might be achieved. Fortunately they did not listen to our concerns about the limitations we might face in terms of planning consents and asked us to trust them which fortunately for us we did. As a result of their designs and innovative approach to our project we turned the proverbial sow’s ear into a silk purse and our wildest dreams were fulfilled which would never have happened without them. Carloine and her team are imaginative, thoughtful, creative , consummate professionals who we trusted absolutely and when they made suggestions about many of the things we wanted those suggestions invariably saved us money and always improved the property as a result. We are delighted with our new home and cannot thank BARC enough.




