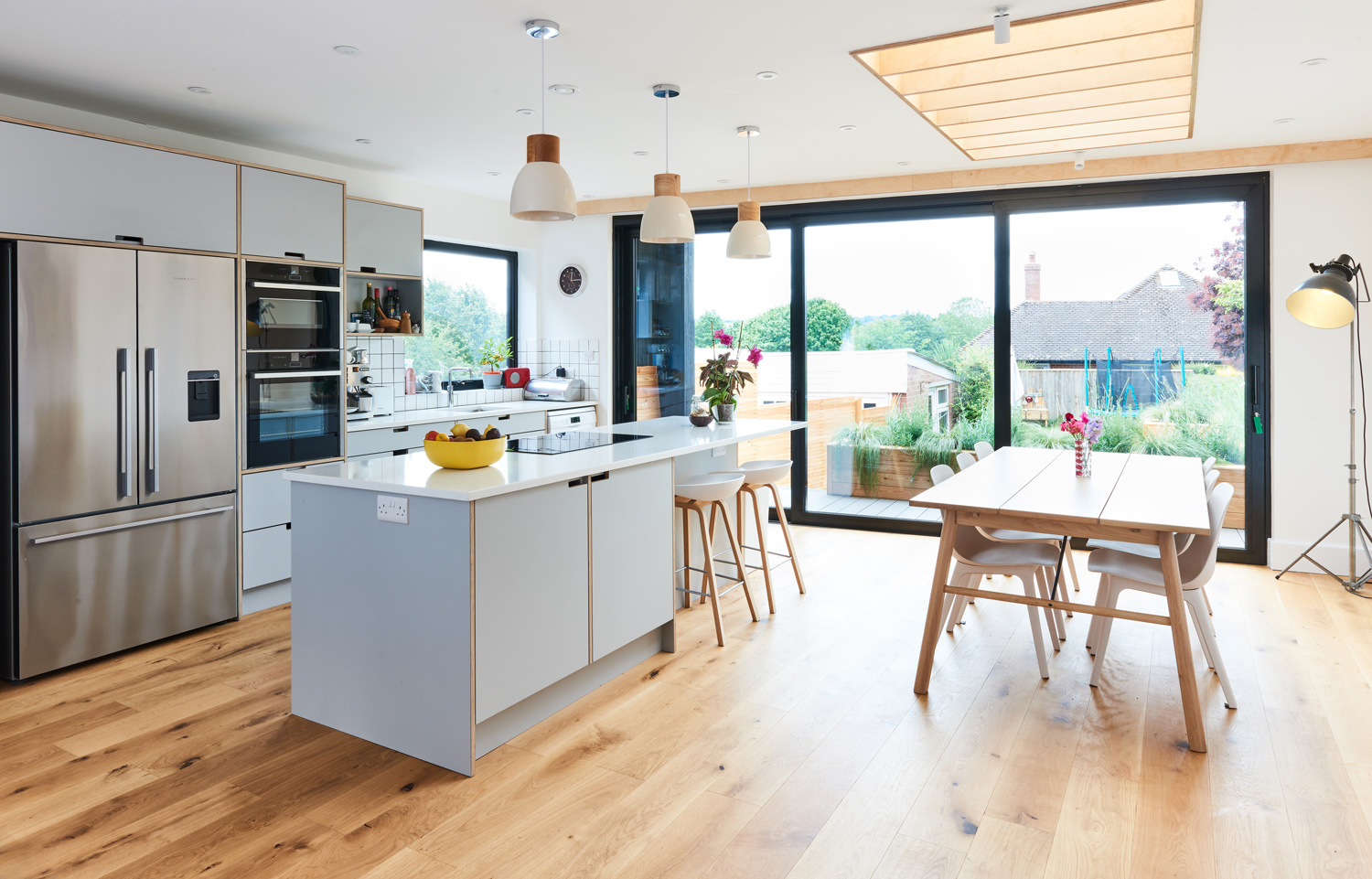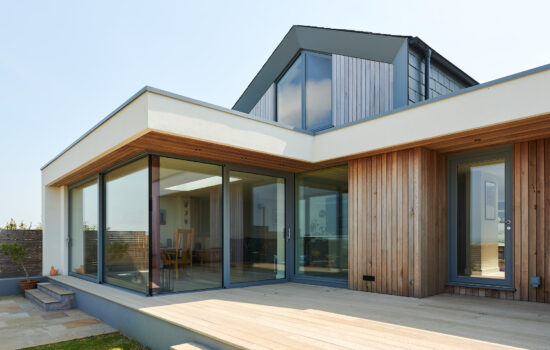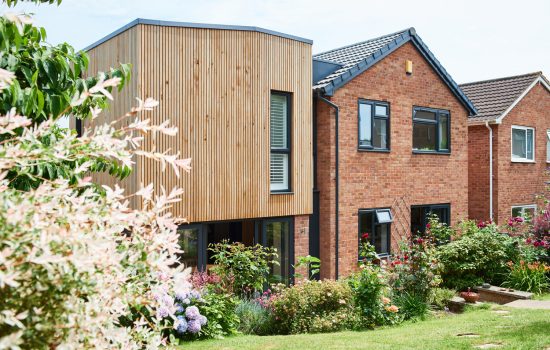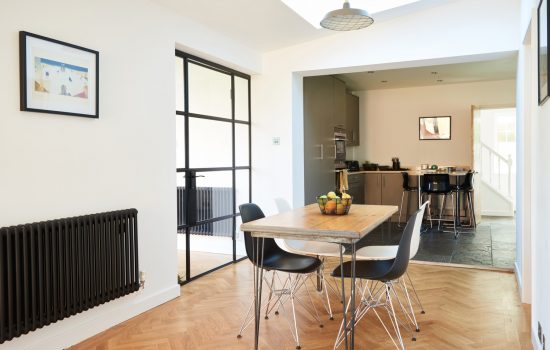Charred House
House Extension, Exeter
The Brief
Barc were appointed to design a rear extension to an existing home on a tricky, sloping site. The client asked for a new kitchen, dining and living space, that gave them space to all be together as a family and connected them to their garden and the distant views to the river.
The Work
We worked with the client to develop a proposal which incorporated a large open plan kitchen, dining and living space at the heart of the home, connected to the garden via a new stepped exterior terrace. The level transition between inside and out enables a seamless crossover between the spaces, while a focus on using a similar palette of natural materials in both the garden and interior space provides a visual and sensory connection between the two. Sustainable charred larch timber cladding was used as an external finish to the extension, which benefits from a natural protection from weathering while also providing a contemporary appearance.
The Client
“We had the best experience in working with Barc. The team were great listeners and really took the time to understand our space and what we needed as a family. The designs challenged and surprised us and the team struck a perfect blend of listening to feedback but gently guiding us where needed.We have ended up with a space beyond our dreams, that supports and enables our family life and will work for us long-term in what we see as our forever home. Each day I cannot believe that it’s our house. Would work with them again in a heartbeat”




