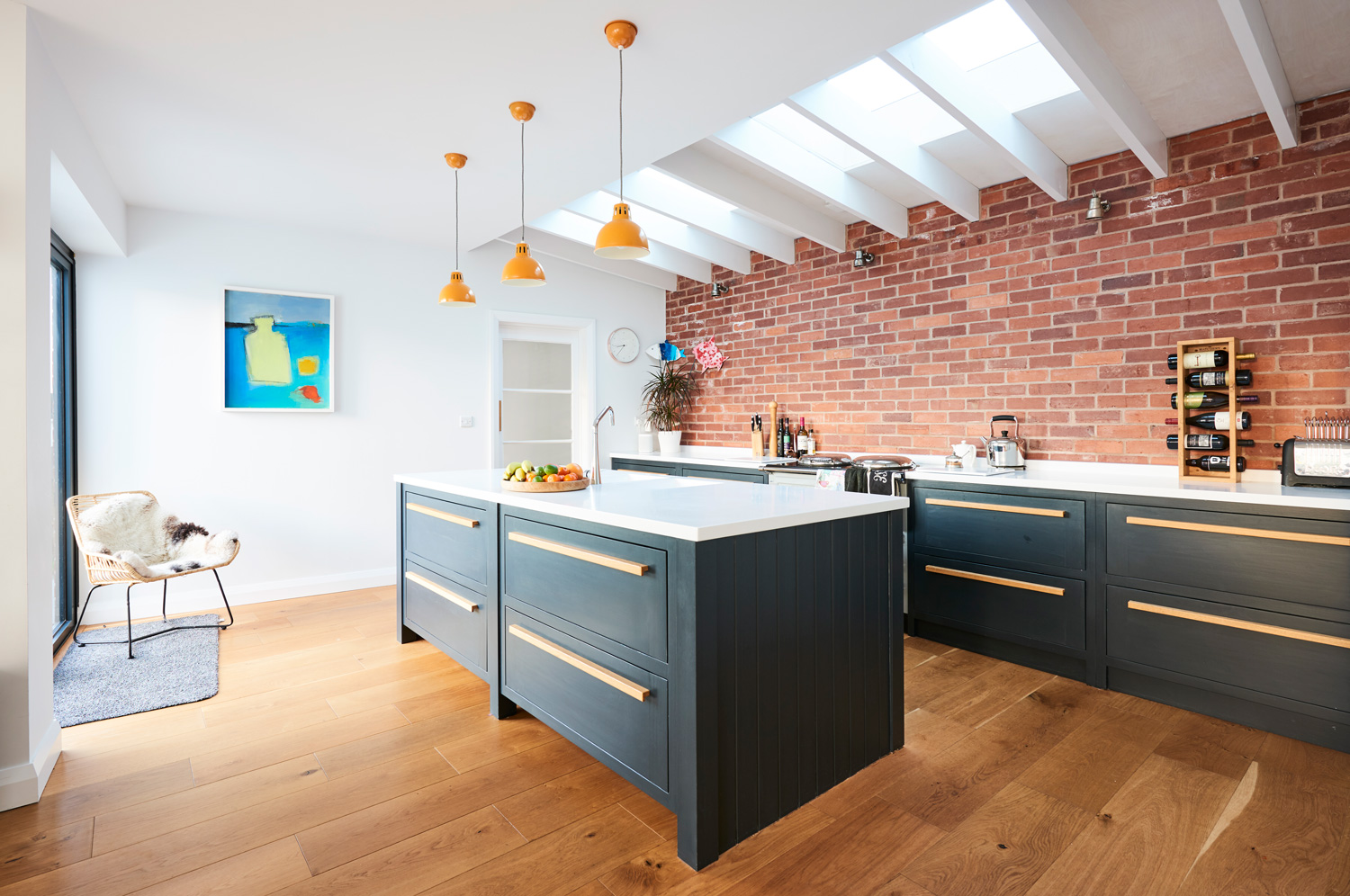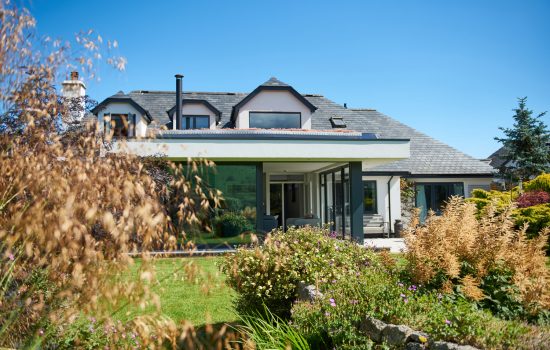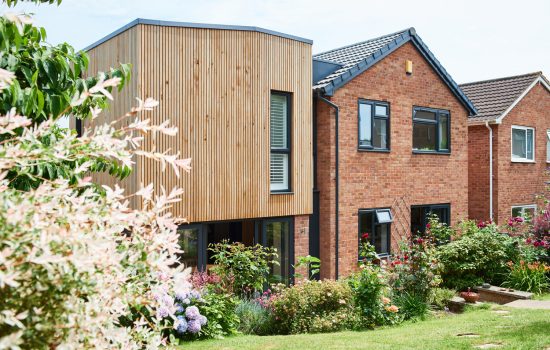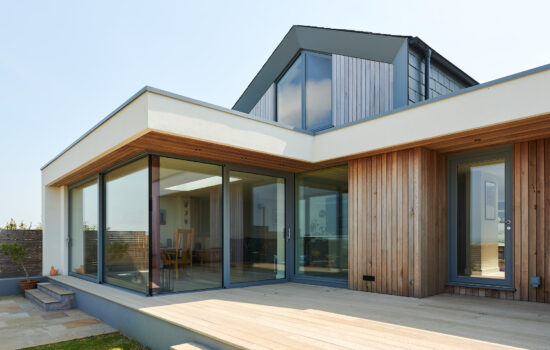Garden View Extension
Extension, Exeter
The Brief
The clients asked Barc to reconfigure and extend their kitchen and dining space to better suit their young family now and into the future. They love their large corner garden and wanted the works to improve the connection to it and open up the house to both the views and natural light.
The Work
Barc proposed to remove the corner of the existing kitchen and extend into the unused space to the side of the house to enlarge the area and minimise the impact on the main garden space. The wall between the kitchen and dining was removed creating an open plan space with large windows and doors to the garden. The contemporary brick extension steps down to the garden level and includes a new utility room, toilet and workshop.
The Client
“We were so impressed by the team at Barc Architects. They quickly understood our needs and created the perfect floor plan in the very first draft! With their exceptional attention to detail and reassuring approach, our project ran really smoothly.”




