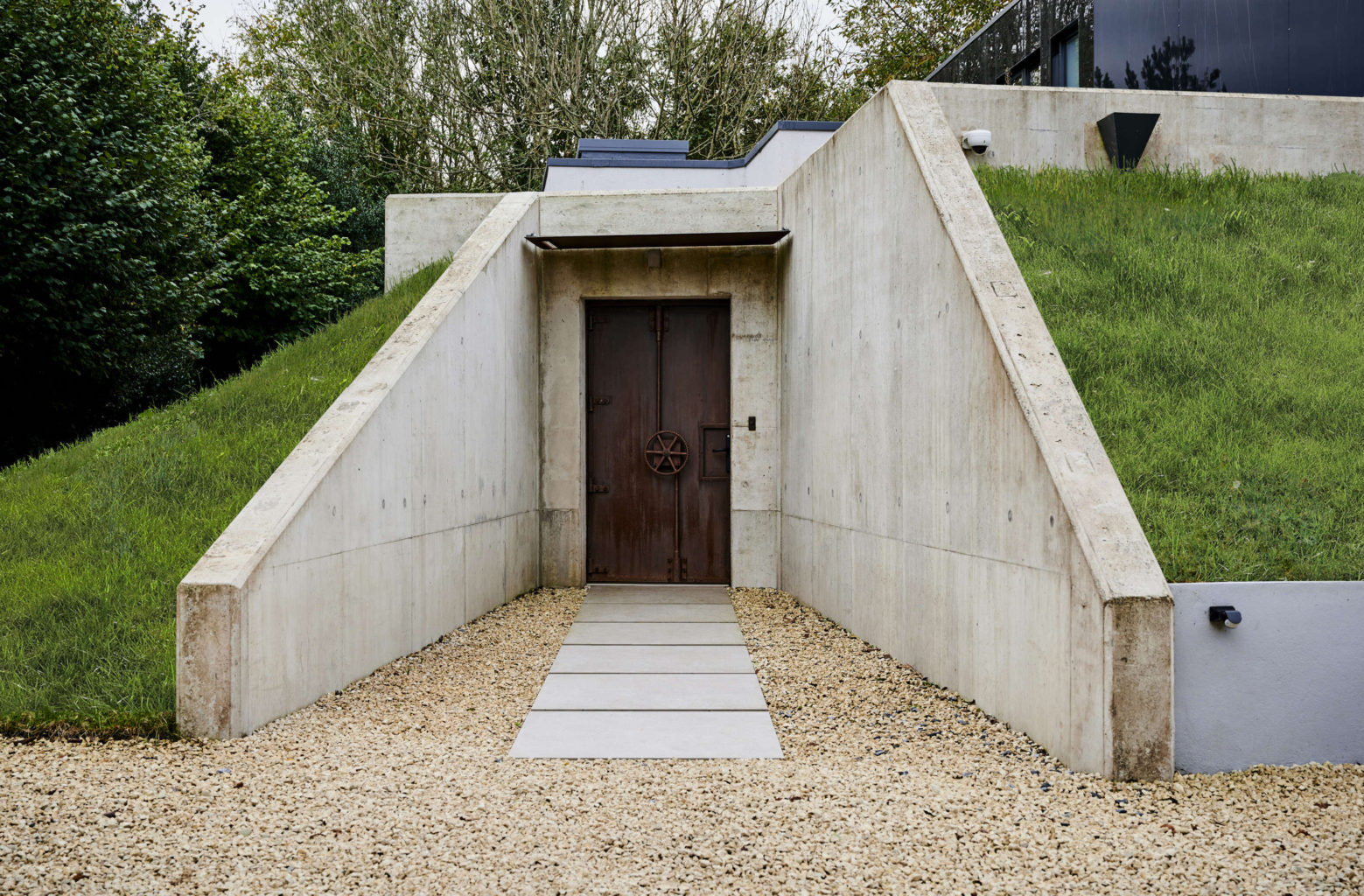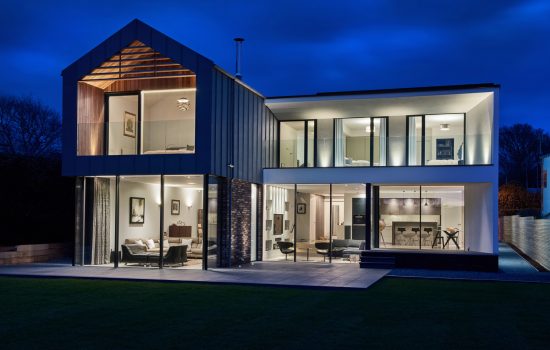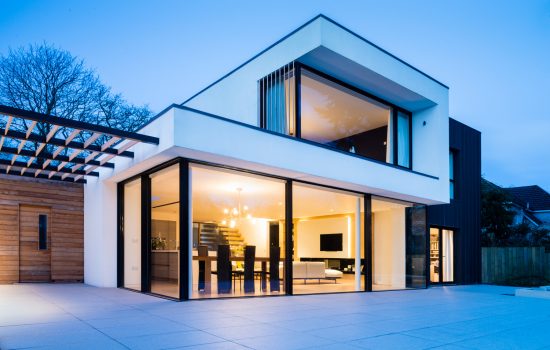The Reservoir
New Build House, Devon
The Brief
For this extensive project, Barc was appointed to convert a disused reservoir tank into a truly one-of-a-kind residential property. The Reservoir began life as a buried concrete tank enclosed by green embankments. Barc was tasked with transforming it into a modern home that would honour the building’s industrial past.
The Work
Barc shared the client’s vision for The Reservoir, and we were careful to retain the building’s industrial aesthetic. We used the existing concrete tank to create the main ground floor spaces, extending the walls to form a new entrance to the property as well as creating an additional plant room, gym, and study. A first-floor bedroom was also added to the property. As this bedroom was a new intervention; we clad it in black reflective tiles which assimilate the building into its surroundings. Inside, great effort has been made to preserve and highlight the original concrete walls. We softened the raw concrete with beautifully crafted plywood surrounds, and we introduced a shadow gap wherever contemporary materials met the original chamber. Throughout the property, original features pay homage to The Reservoir’s past. The home is now entered through a custom-built, vault-like door, made in collaboration with a local metalworker. Repurposed water pipes and the subtle imperfections of the concrete all add to the little details of the property’s story. We also embraced the clients request to incorporate reclaimed fittings and lighting from nautical salvage specialists, Trinity Marine. The Reservoir’s green credentials are second to none. The house is net zero carbon and is highly insulated and airtight. Our designs make use of an air source heat pump, photovoltaic panels, and a Tesla battery to power the home with excess solar energy.




