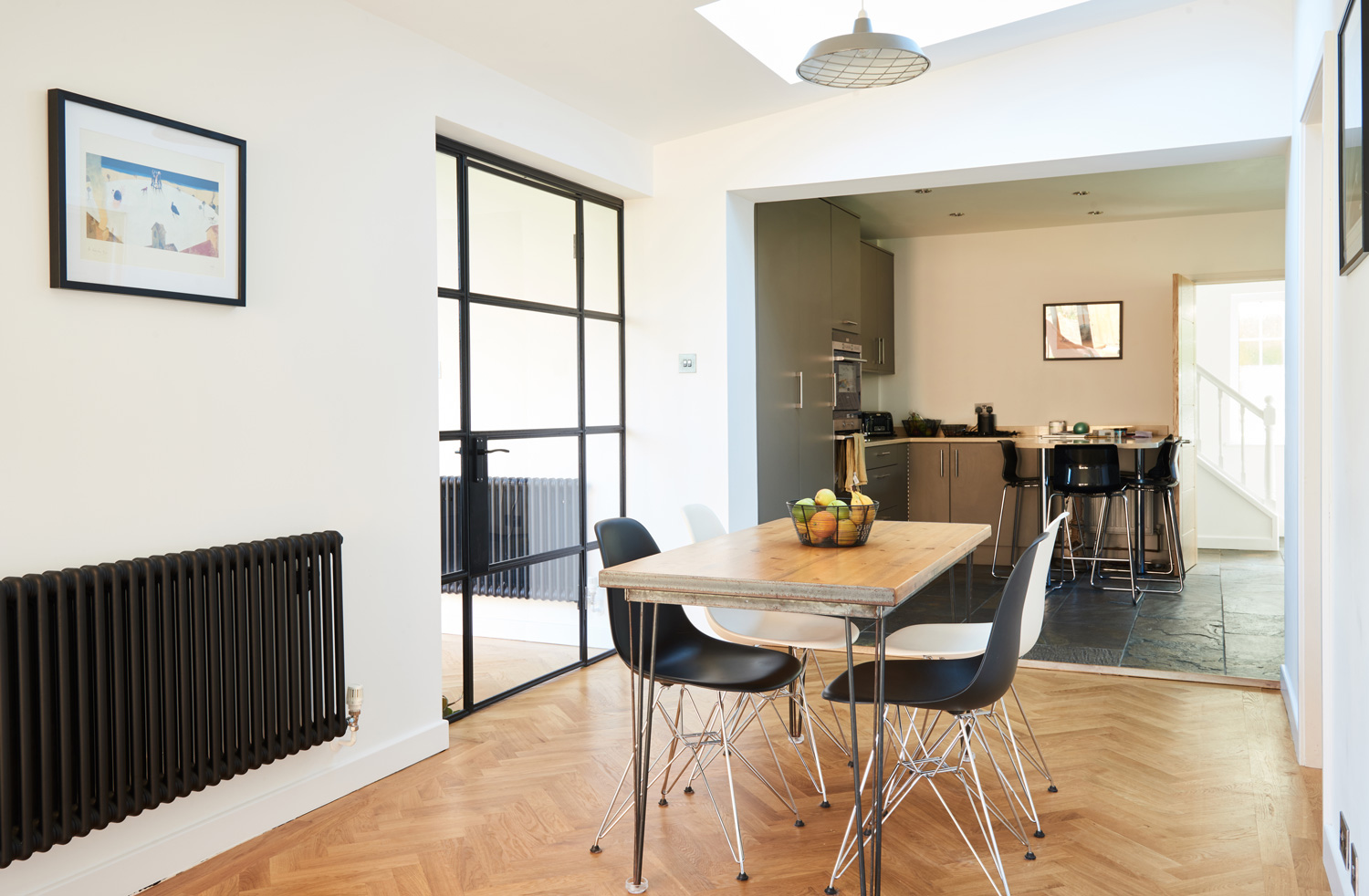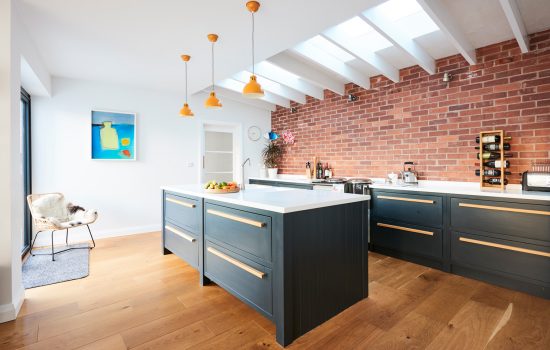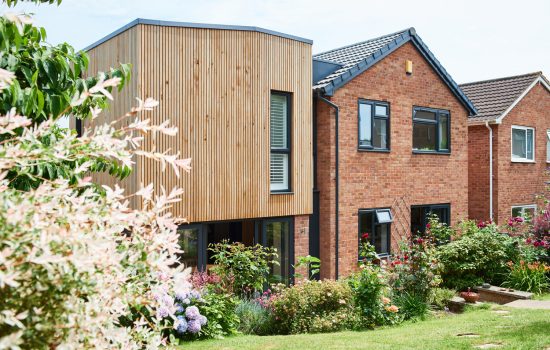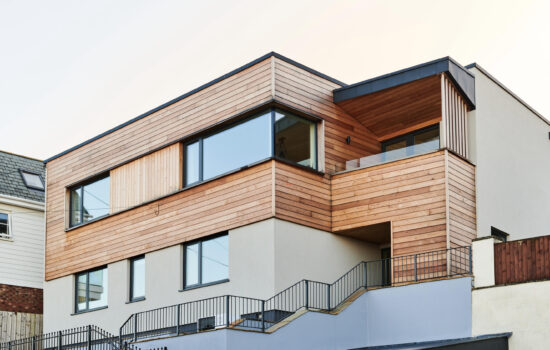Butterfly House
House Extension, Exeter
The Brief
Our clients came to us with aspirations to replace their existing garage and polycarbonate lean-to with a new contemporary extension which would serve to expand their living space and provide them with an open plan living/dining area.They also required separate areas to be able to work from home, as well as a new rear entrance which could be used to access the property when they return from surfing trips.
The Work
The new rear extension surpasses the clients expectations, providing them with the additional space that they required and enhancing the connections with the garden. The large rooflights within the butterfly-roof flood the living areas with natural light, highlighting the rich material pallette that has been chosen throughout the property. Custom made crittall style interior glazing divides the living and work spaces yet still allows a visual connection, while the thin meteal frames add a contemporary industrial style. The extension has been clad with black stained Douglas Fir timber, with contrasting stained timber window surrounds, which accentuate the openings.




