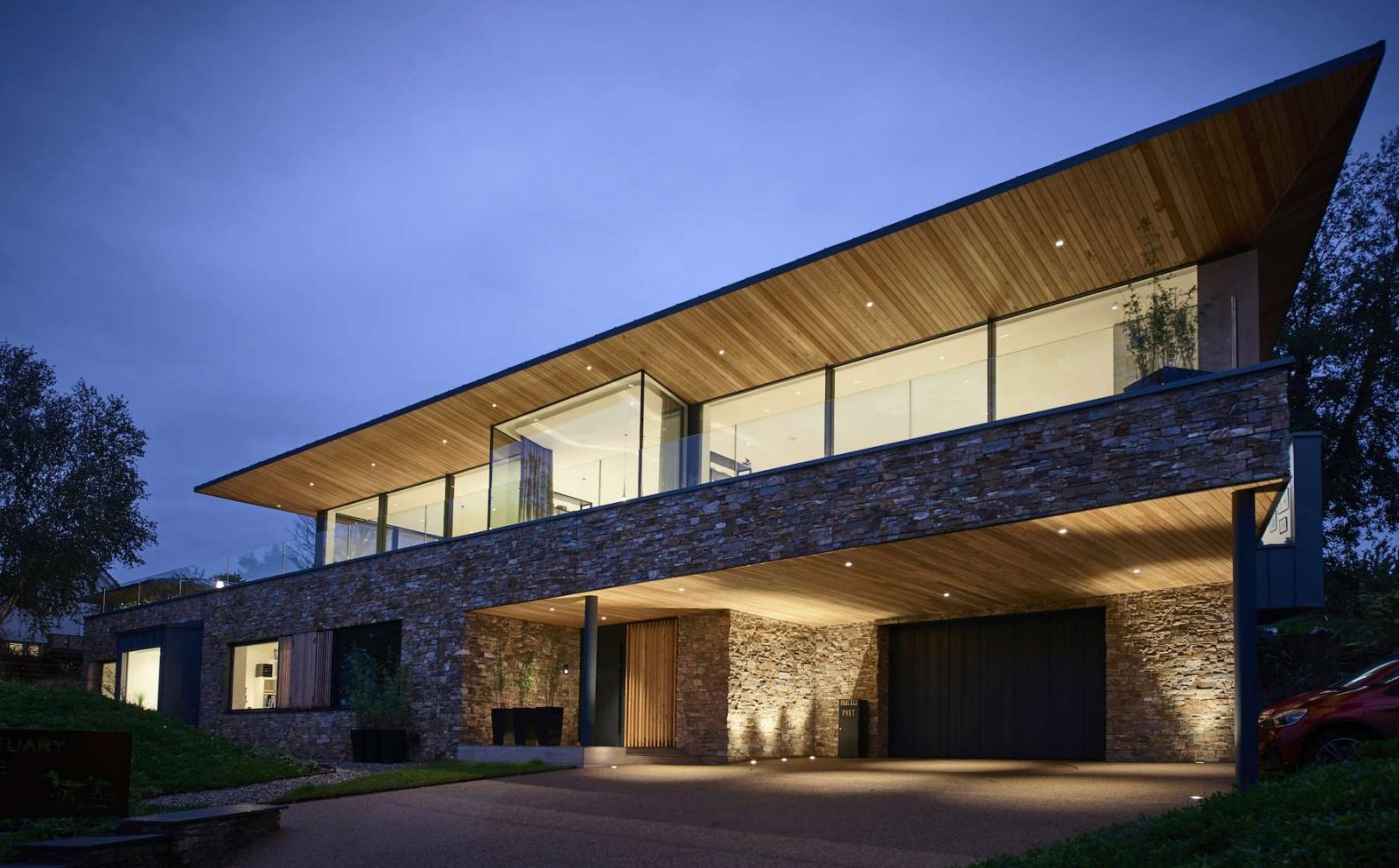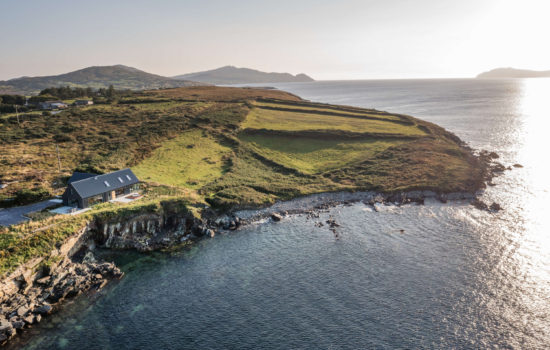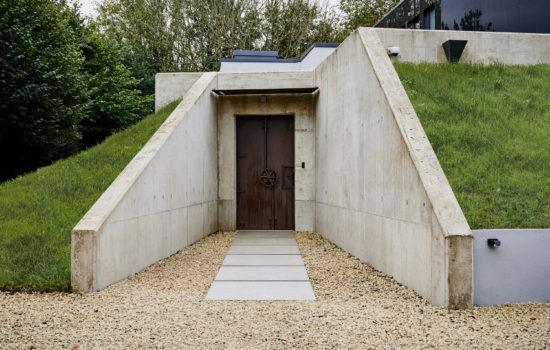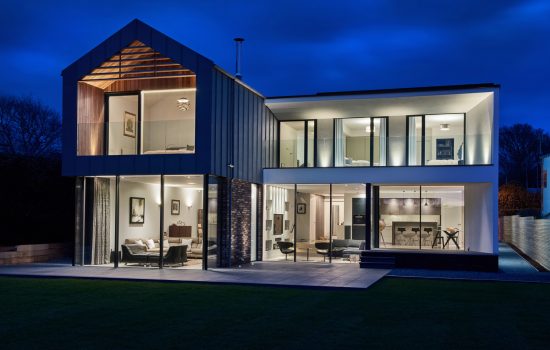Sanctuary House
New Build House, Topsham
The Brief
Barc were commissioned to design a home that would be a sanctuary for the clients, be adaptable into old age, and an exemplar of contemporary design whilst having minimal impact on the local wildlife and environment.
The Work
Barc responded to Rosemary and Ian’s brief and together we designed a home that reflects their lifestyle, is adaptable to their future needs and connects to the landscape. The building has been carefully refined to take full advantage of the panoramic views to the estuary, whilst also maintaining privacy from the road. The client brief was to create a light building with little glare which has resulted in the integration of large overhanging eaves which will block the high summer sun. The house is designed to surpass building regulations standards in terms of energy efficiency, it incorporates pv panels, an air source heat pump, mechanical ventilation and heat recovery and a Tesla battery. It is also designed to meet Lifetime Home standards. Sanctuary House has a natural palette of materials, including stone cladding, larch, zinc, porcelain tiles and lime render. The stone-clad base of the building has a sense of solidity around which the garden can flow, this solidity is balanced by the transparency of the glazed pavilion above.
The Client
Barc Architects conceived a building that sits proudly in its landscape, is a tribute to modernity with quirky design twists of individuality throughout. The beautiful one-of-a-kind house, now our home and sanctuary, delights us as the owners lucky enough to live in it and all who come to visit us




