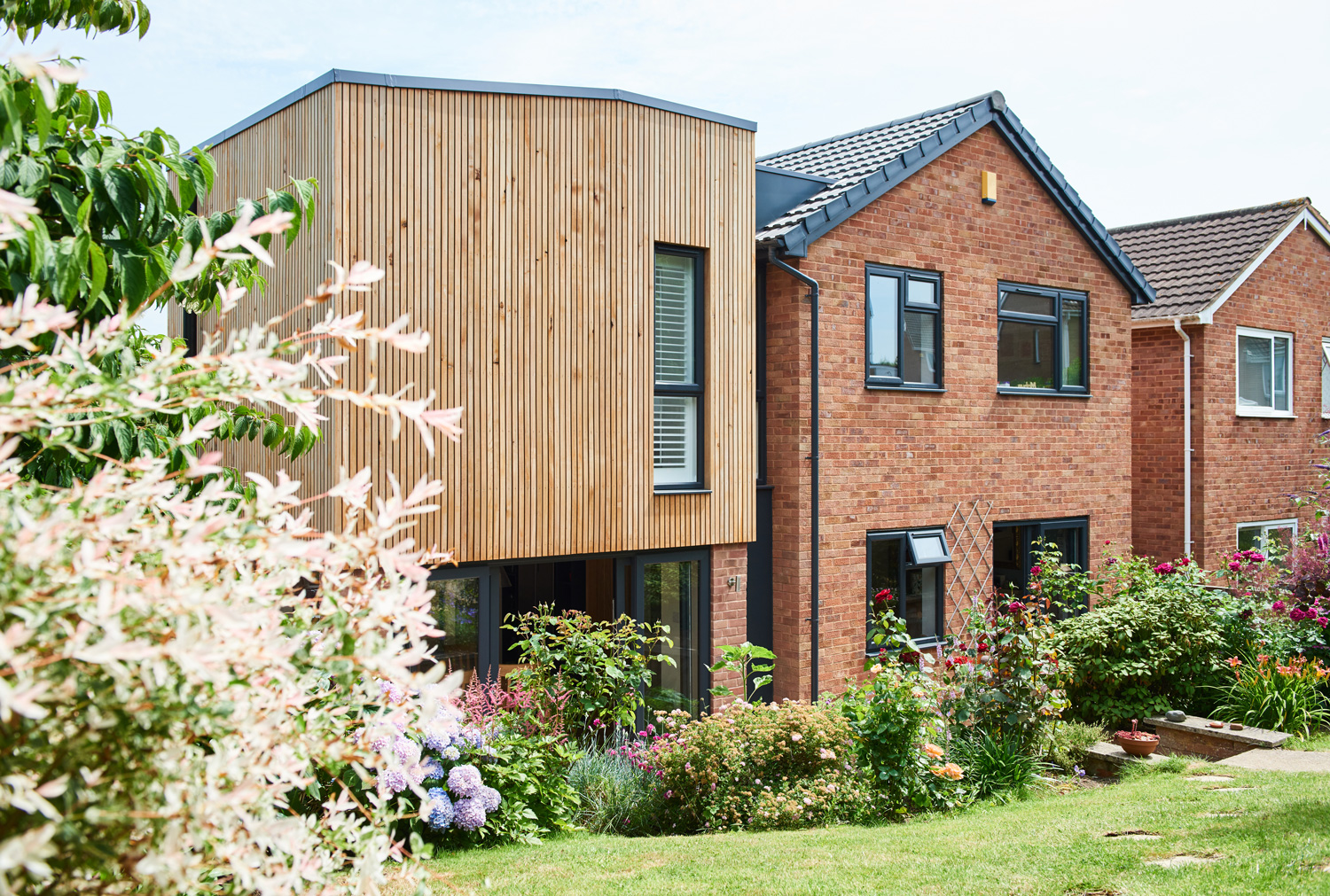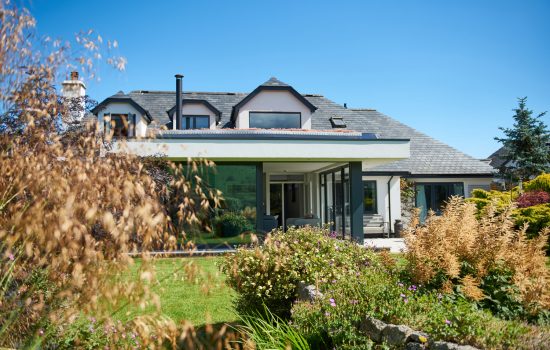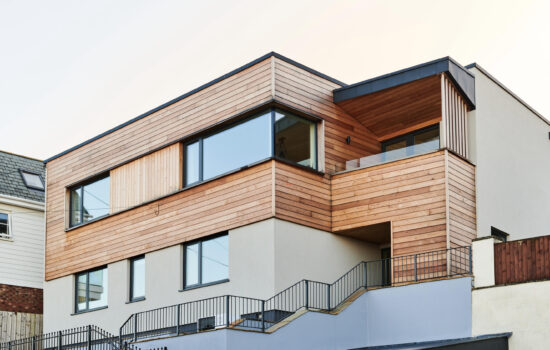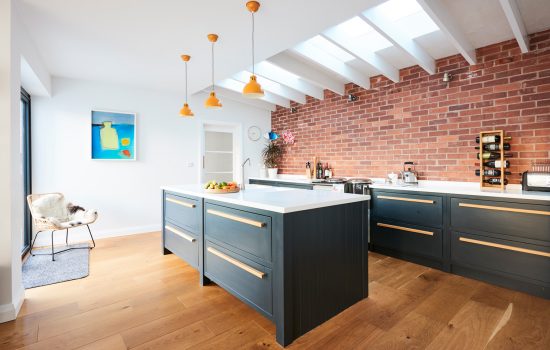Cedar House
House Extension, Exeter
The Brief
Barc were appointed to design a two storey side extension to an existing 1970’s built home in Exeter. The client wanted an extension to house a kitchen and dining space along with an additional bedroom and en-suite on the first
The Work
We looked at the house as a whole and suggested areas where the circulation and storage could be improved and how these could tie in with the new extension. The chamfered form of the extension maximises the space available on a narrow plot, with tall window openings and large roof- lights able to flood the interior with natural light. There was a keen focus on the fine detailing and use of materials that would tie in well with the existing house. The finished home has exceeded the clients expectations and provided them with extra space for their family.
The Client
“Emmet and the team took our ideas and created a beautiful design that met our stated needs but also delivered on ideas we hadn’t considered. Emmet was very patient and extremely understanding; guided us through the process of design, selecting a builder through the tender and offering suggestions for our new home.The result is that we now have a very beautiful home that has provided us with space to be together as a family and has cleverly linked the house to the garden.”




