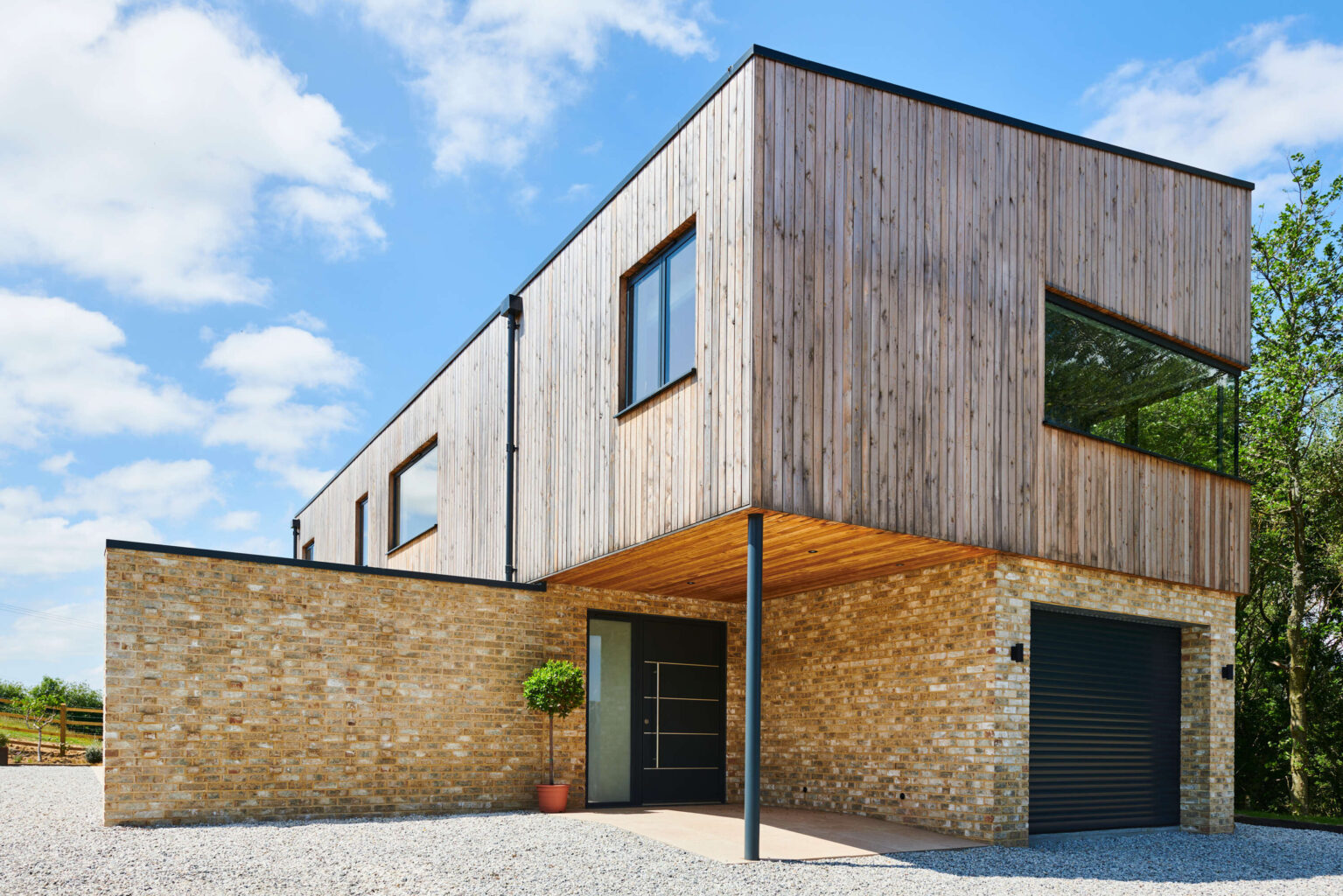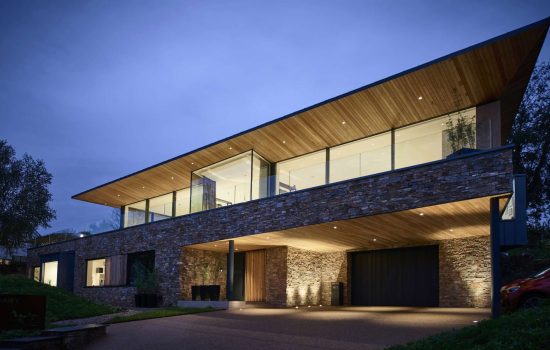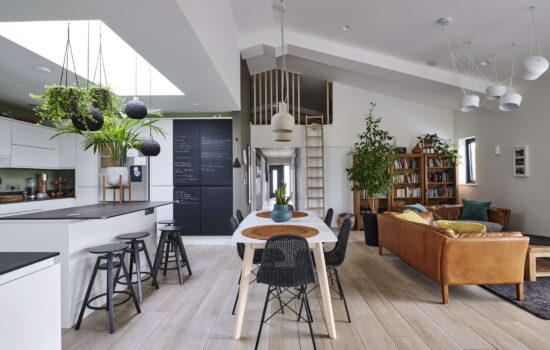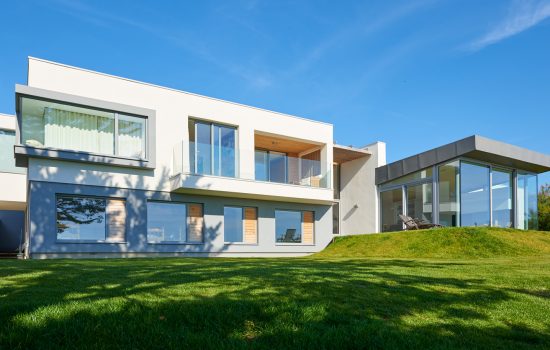Hill Farm, Exeter
The Brief
The owner of Hill Farm approached us with a wish to replace an existing barn with a new contemporary home, within the grounds of her family farm. She wanted the building to be as sustainable as possible, to make the most of the countryside views and to give her ample space to entertain and relax.
The Work
Navigating the complexities of planning permission was crucial to making the client’s dream a reality. We made a strategic decision to pursue an argument for betterment, rather than opting for a standard Class Q conversion. This approach ensured a smoother approval process and provided us with the flexibility to accommodate many of the clients needs, such as a yoga room and a second-story terrace. Hill Farms angular design combines cavity blockwork and timber frame construction. The second storey is enveloped in subtly weathered larch timber, while neutral brickwork adorns the ground floor, selected to replicate the appearance of natural stone. A sheltered patio area seamlessly connects the ground floor to the outdoors, and we anticipate that roses and climbing plants will eventually adorn much of the front elevation, further establishing the building into the landscape. Inside, we elected to keep much of the ground floor layout open plan. As soon as you enter, your eyes are drawn through the property towards the adjacent woodland, thanks to the extensive double-glazed windows and bi-fold doors. These not only frame the surrounding views, as the client desired but also enhance thermal efficiency. Elsewhere on the ground floor level, the kitchen-dining area boasts a generously sized island with ample seating for guests, while a cosy snug to the rear of the property features a wood-burning stove and space for quiet contemplation. A bespoke staircase, skilfully crafted by a local joiner, ascends to the first floor of Hill Farm. Here we designed a versatile yoga room that leads to an al fresco terrace, ideal for capturing sunsets. The master bedroom boasts an expansive corner window, offering panoramic views of the undulating countryside. A spacious bathroom complements the master bedroom, featuring a freestanding bath with similarly captivating views.
The Client
“It was an absolute joy working with Barc Architects, who designed Hill Farm. It was quite evident that the whole team were extremely technically skilled, in both the design process and construction. Barc worked with me through the entire process, from the first design, right through to when I was handed the keys. Everyone told me that building your own home was extremely stressful, but with Barc Architects working on the design and Barc Build on construction, I found the entire process enjoyable and stress free. Above all, Caroline and the team really care and listened to my needs, wants and requirements. This in turn has left me with a beautiful house that I love and I couldn’t be happier with the final result.”




