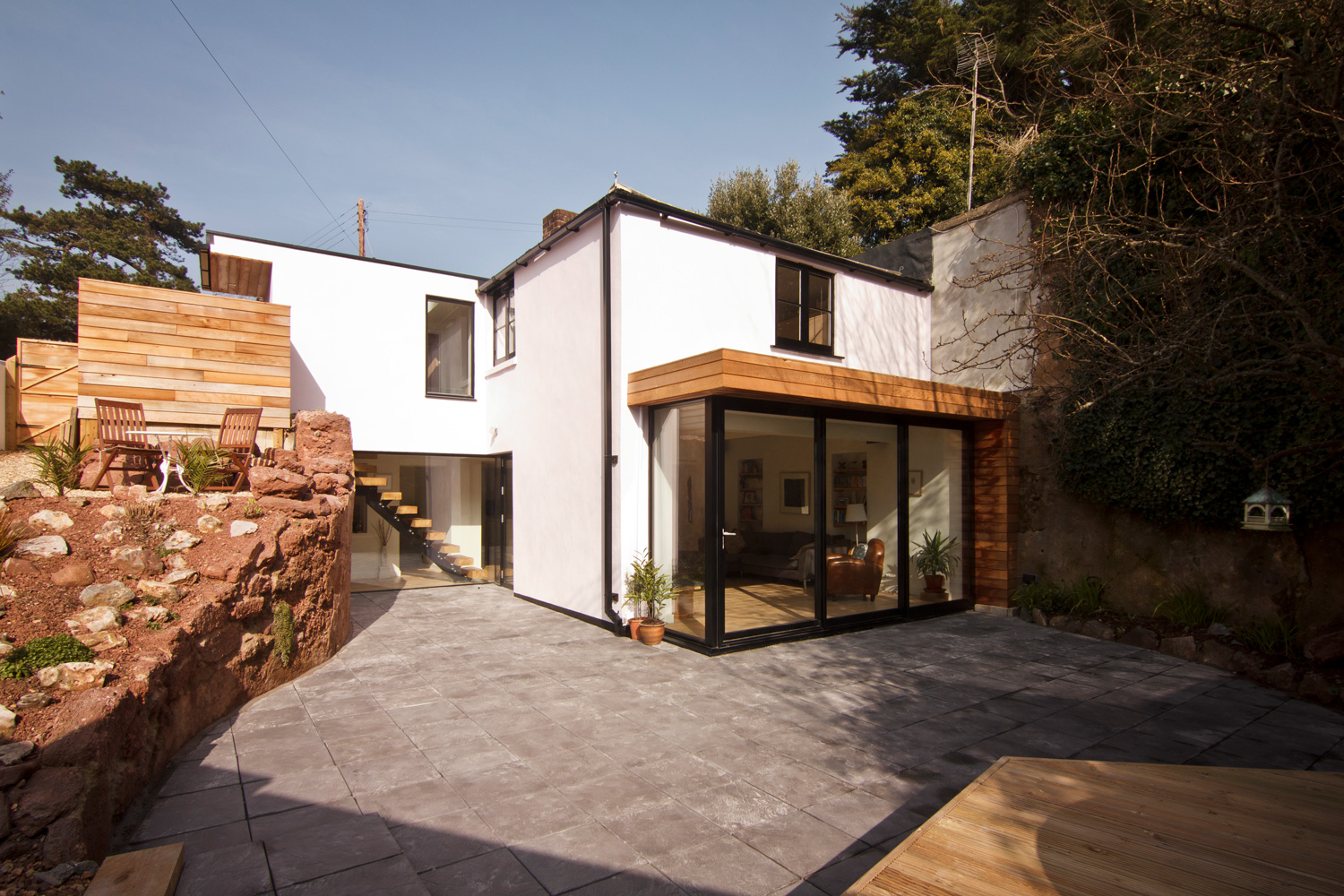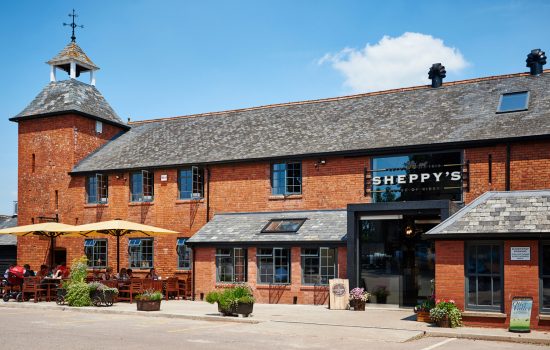The Coach House
Conversion and Renovation, Teignmouth
The Brief
Barc were appointed to convert an 1820’s coach house into a contemporary family home. The lower level of the house was a damp filled dilapidated garage which needed extensive renovation work to become a viable living space.
The Work
Barc redesigned the coach house and proposed that the garage area be transformed into a light-filled open plan living space with triple sliding doors connecting to the enclosed courtyard. The light and airy finish was achieved by fitting roof lights into the property at specific locations to ensure natural light was maximised; as well as the use of frameless glazing to create strong links to the outside. Recesses in the walls allow for integrated shelving and an open plan layout add to the sense of space. Barc designed the green oak staircase with the help of a local blacksmith and carpenter, while the steel frame and stainless steel coach bolts are reminiscent of the buildings original use. For the interiors, Barc were influenced by Scandinavian design, with crisp lines contrasting against soft natural materials.


